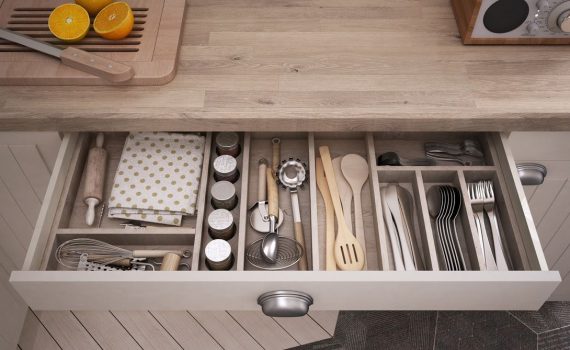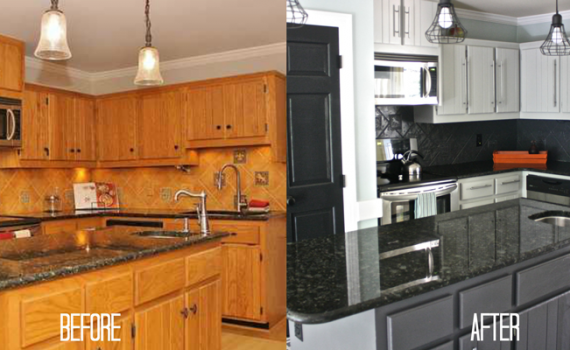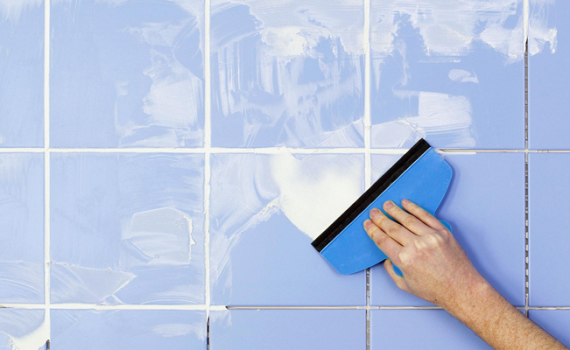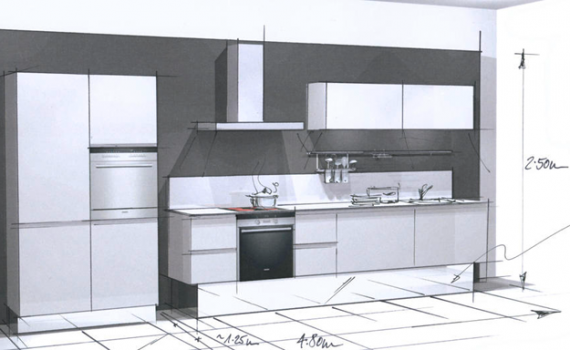
Kitchen worktops – Things to consider when choosing yours
Once you start researching kitchen worktops, you will find several things you’ll need to consider. However, we believe the two main areas to focus on should be how it will look and how it will perform.
How will it look?
What look are you trying to achieve? Modern, sleek lines? Traditional farmhouse style? What thickness will you go for? Do you want the same work surface throughout or two contrasting/complimenting surfaces?
How will it perform?
How will you use your kitchen? Do you want a surface that can withstand hot pans or are you happy using trivets? How much maintenance are you prepared to do to keep it looking good?
Let’s take a closer look at some options for you to consider.
Glass
With so many colours to choose from, a glass worktop is the perfect way to add WOW factor to your kitchen and the reflective surface will create an illusion of more space. Being easy to maintain and looking fabulous, it is easy to see why glass worktops are becoming ever more popular. The glass can span in excess of 3½ metres with no joints giving a seamless, hygienic finish and overcoming the need for grout or silicone that some work surfaces require. It is one of the strongest materials available for work surfaces meaning you can allow for a breakfast bar overhang and it will stand up to the daily wear and tear of life in the busiest of kitchens.
Radius corners can be provided to remove pointed corners. Glass worktops are easily cleaned and very hard to stain with a matt finish being slightly more forgiving with fingerprints and marks but even a gloss finish will quickly return to its former glory with a wipe over using an ecloth. If you opt for glass, it is important to look for a fabricator that uses low iron glass. This has minimal green tint which keeps the colours bold and consistent.
Top Tip – There will always be some colour tone difference between different thicknesses of glass so make sure you view a sample in the same thickness as your chosen kitchen worktop.
Quartz, Granite and Ceasarstone
Quartz worktops are fabricated from natural quartz, one of the hardest minerals found in the Earth, to which resin and colour pigment are added. Being a non-porous material, Quartz does not allow bacteria to grow and is stain resistant, making it super hygienic and easy to clean. This means, unlike Granite, Quartz worktops never need to be sealed or treated. Aside from the durability that quartz provides, this material is beautiful and its wide variety of colour options are sure to catch your eye.
Your options are nearly endless as quartz ranges from natural colours such as whites, blacks and browns to other colours such as golds or blues. The design of a quartz worktop not only brings character to your kitchen but offers performance advantages that exceed other traditional materials. A good fabricator will offer you a number of different styles of edging depending on the look you wish to achieve.
Top Tip – Some manufacturers offer jumbo size slabs which are ideal if you’re choosing Quartz for a central island. Check with your kitchen designer if this is what you’re considering as a joint down the middle of your island can spoil the overall effect.
Solid surface
Solid Surface, as a material for kitchen worktops, has many advantages. Being non-porous, it will not stain as it will not allow any substance to penetrate the surface. This property also makes it hygienic, perfect for a kitchen worktop. It can be made and installed with seamless joins, making it ideal for large kitchen islands and long runs of worktop. It can be molded to any shape and sinks can be integrated into the worktop seamlessly, which not only looks beautiful but is also very hygienic. Whilst these worktops are fairly durable, they are renewable and repairable, so any accidental damage can be repaired bringing the worktop back to looking as it did the day it was installed.
Top Tip – When cleaning, use an anti-lime scale product. Whilst dirt and bacteria can’t stain the worktop surface, they can stain any build-up of lime scale thus giving the appearance of a dirty worktop.
Steel
Stainless steel worktops are the choice of professional chefs for a reason – they are extremely hygienic and very easy to maintain whilst also being extremely hard wearing. The thing that puts most people off choosing steel for their home kitchen is the aesthetics of shiny steel because we want our home to look attractive and inviting to our family and visitors, and we don’t want the visible scratches that will inevitably appear on a stainless steel worktop. None of which are considerations of the professionals.
However, some manufacturers now produce a stainless steel worktop with a tactile, velvety matt finish which is acquired by pummelling the steel with thousands of ball bearings during the manufacturing process. The end result is a beautiful steel worktop with all the aforementioned benefits of steel but with an elegant and calm appearance. This manufacturing process also makes the steel twice as strong as the conventional steel worktops and less susceptible to fingerprint marks.
Top Tip – Whilst using knives on your steel worktop won’t damage the surface, it will damage your knives so always use a chopping board for food preparation.
And Finally…
When choosing your worktop, talk to an experienced kitchen designer. They will have seen hundreds of different worktops in all the various materials and colours and in hundreds of different settings. This experience means they will be able to guide you as to what will look best and work well for you in your kitchen. They can talk you through the pros and cons of each material and offer valuable advice. You should visit a showroom where you can view and feel different worktop surfaces to see which you really like and to shake off any preconceived ideas you may have collected during your research.
Whichever worktop you choose, make sure you entrust the fabrication and installation to the experts. The effect a professionally templated and installed worktop will have on your whole kitchen will be well worth any money you might save by attempting a DIY job.
And our final Top Tip would be to follow the manufacturer’s guidelines on maintenance and cleaning products. That way your worktop will continue looking its best for many years to come.













